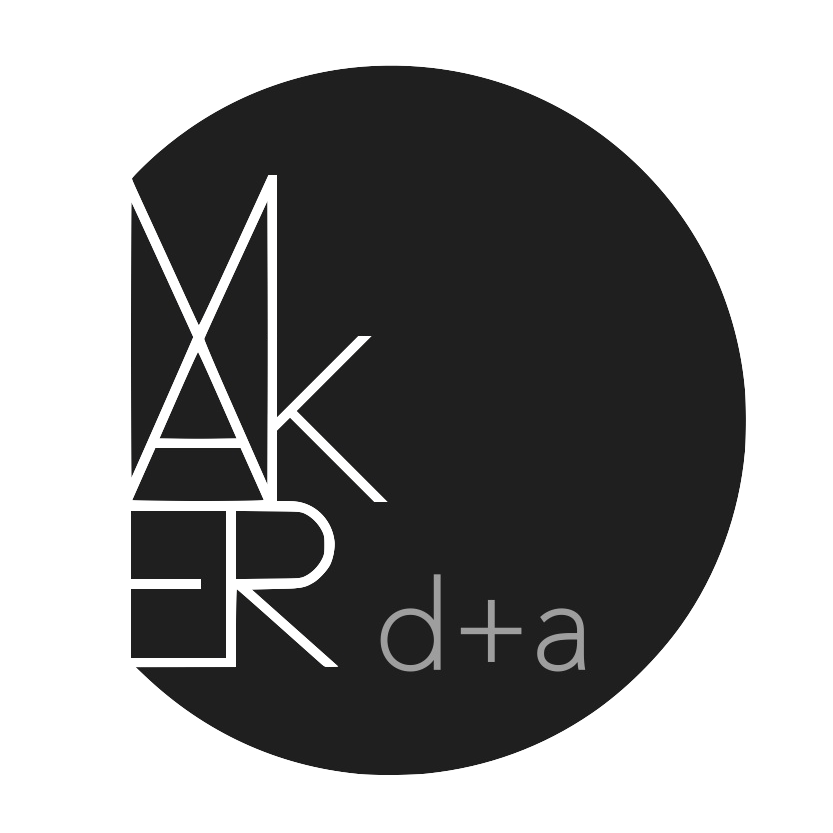THE PROCESS
OUR PROMISE TO YOU!
1.DREAM
We’ll be sure to capture your vision!
The ‘dream’ stage is the big picture, blue sky thinking/conceptualising stage - the really zoomed out stage of exploring all the ideas in conversation and through sketches and if necessary, rough models.
2.PLAN
We’ll plan carefully, in order to avoid unhappy surprises
The ‘plan’ stage is where the dream is solidified through a progression of detailed drawings on paper and the building is tested to be workable and buildable. Planning approval is obtained at the local municipality.
3.BUILD
We’ll ensure that what gets built is true to your design!
The ‘Build’ stage is where the architect, through careful administration ensures that the vision designed & documented in the two previous stages is built appropriately on site by the appointed builder.
NOT SURE ABOUT YOUR PROJECT?
TRY OUT OUR UNIQUE RAPID VISUALISATION OFFERING
Before fully committing to the full DREAM-PLAN-BUILD 3-step process, we offer our clients the opportunity to engage in a preliminary stage which we call ‘rapid visualisation’. Find out more about that here



